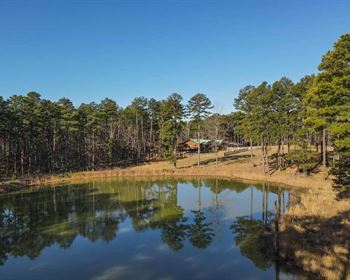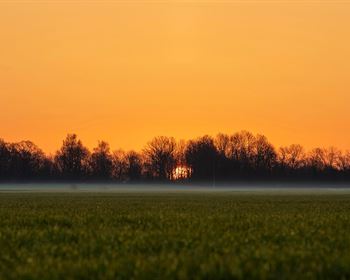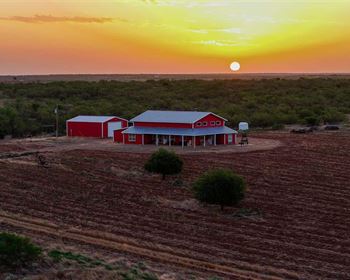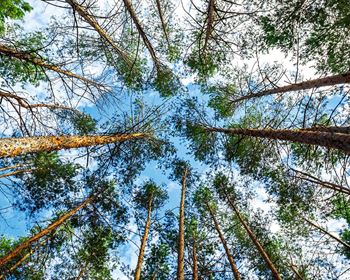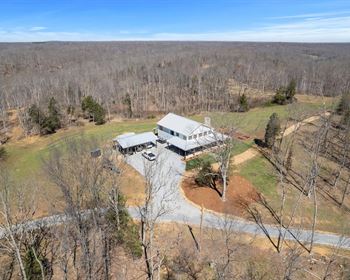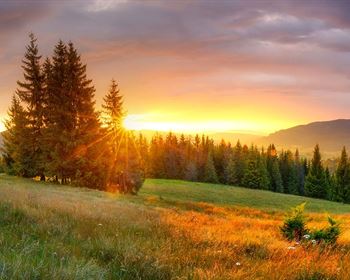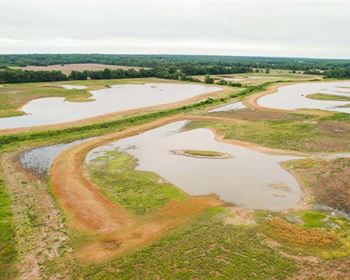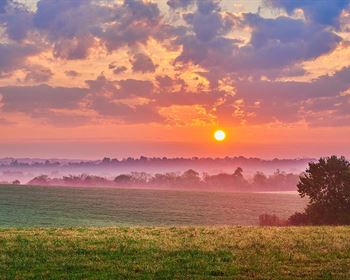Secluded Missouri Ozarks Prepper
545 County Road 354 : Bakersfield, MO 65626
Ozark County, Missouri
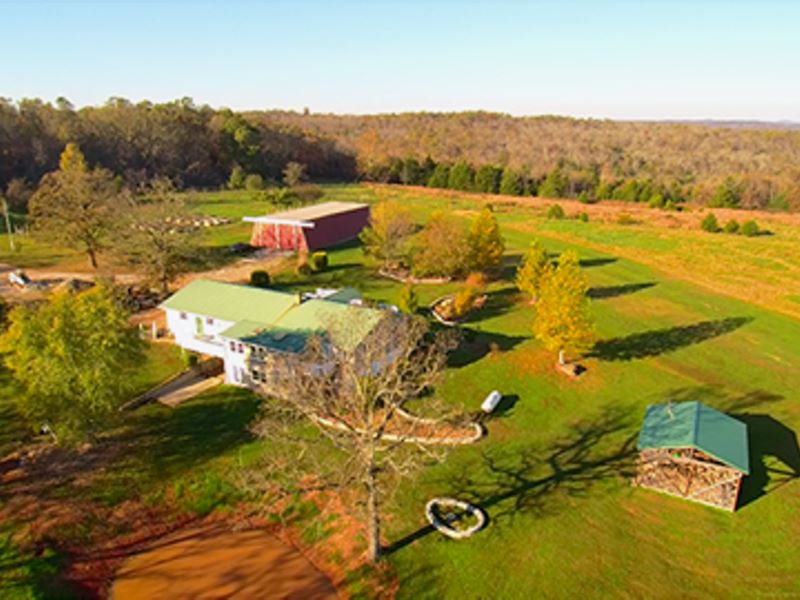
Ranch Description
Amazing secluded homestead for sale in the beautiful Ozark County in Southern Missouri with two homes, plus an apartment on 200 m/l acres of stunning scenery. This property is would be an ideal location for a prepper farm. A self-sustaining lifestyle is within reach on this perimeter fenced property with marketable timber, wood heat, and a 70'x40' commercial grade shop. The orchard and raised box garden area comes equipped with hydrants and a mesh fence. A 400 sq. ft. milking parlor with a steel roof and concrete block construction on a concrete slab is also on the property and can b e used as a storage building, chicken coop, or an animal barn.
There are 20 acres of grass with 6 of those acres being a manicured yard for the home with a live spring approximately 300 yards away. The remaining acreage is wooded and contains a variety of trees, rolling hills, valleys, a small lake, 3 creeks, and ponds all of which attracts a multitude of wildlife. The spacious 4,000 sq. ft. two level main home has 2'' x 6'' exterior walls, 5 bedrooms, 3.5 baths, rustic hardwood flooring and carpet throughout, and an oversized 2-car garage with colored floors and shelving. There is a spectacular modern kitchen with stunning granite countertops, breakfast island, a formal dining area, and ample storage space. The master suite comes with a deck, walk-in closet, granite & slate bath with double vanity that is a must see. The fully finished basement includes a 2000 sq. ft living area which has French double doors to the walkout area, 2 bedrooms, bath, family room, 2 laundry rooms, and an office/crafting room or an exercise area that offers lots of natural lighting. The home offers an outdoor wood furnace Hardy brand for primary heating and a high efficiency Yotul wood stove in the basement for supplemental heating and can be used as a back up heat source.
The 1940 sq. ft. second home is actually 2 possible rental units. As a guest home or income producing property, the second home with separate apartment is concrete block construction with stucco exterior. The larger unit includes 3 bedrooms, 2 baths, vaulted ceilings, concrete counter tops, and a custom tile floor. Included in this second home is also a 1 bedroom attached apartment with kitchenette and full bath. This home also includes a 900 sq. ft. carport that accommodates 3 vehicles with 2 on gravel and 1 on concrete.
The property highlights a commercial grade shop of 3,000 sq. ft. which is all metal on a concrete slab. It has 16 ft. tall ceilings, 220v from two 110v lines for stick welder. Included are an indoor water hydrant and sink, floor drainage to outside, skylights, new LED lighting, enclosed workshop/office and wood stove and A/C. The floor is thick, steel reinforced cement. The building has wide slider doors big enough for two semi truck/trailers to enter and park inside.
With all this property has to offer and the lakes, rivers, and forests just minutes away, this is truly a little piece of paradise in the Ozark hills.
