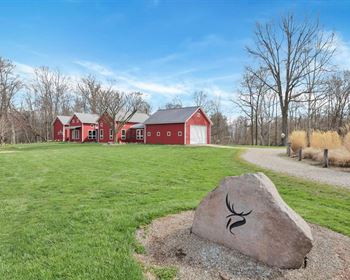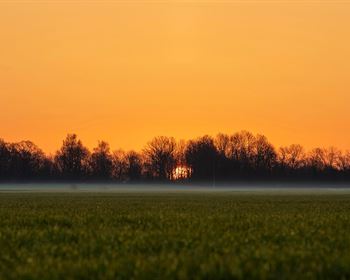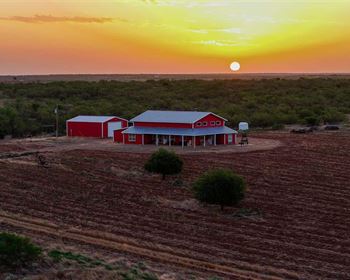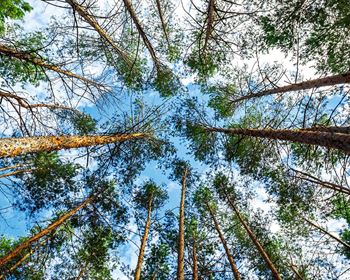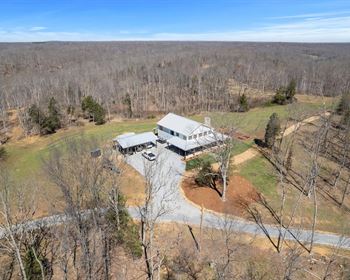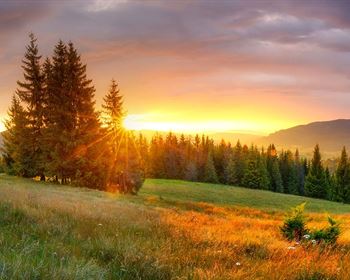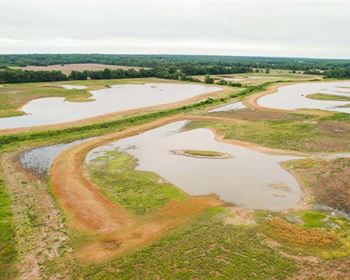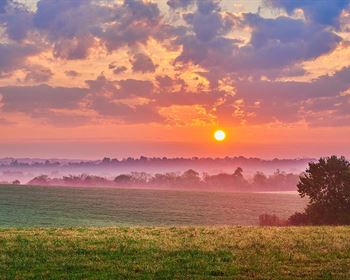30 Acres & Barndominium Panoramic
23495 Kerr Mansion Road : Poteau, OK 74953
Le Flore County, Oklahoma
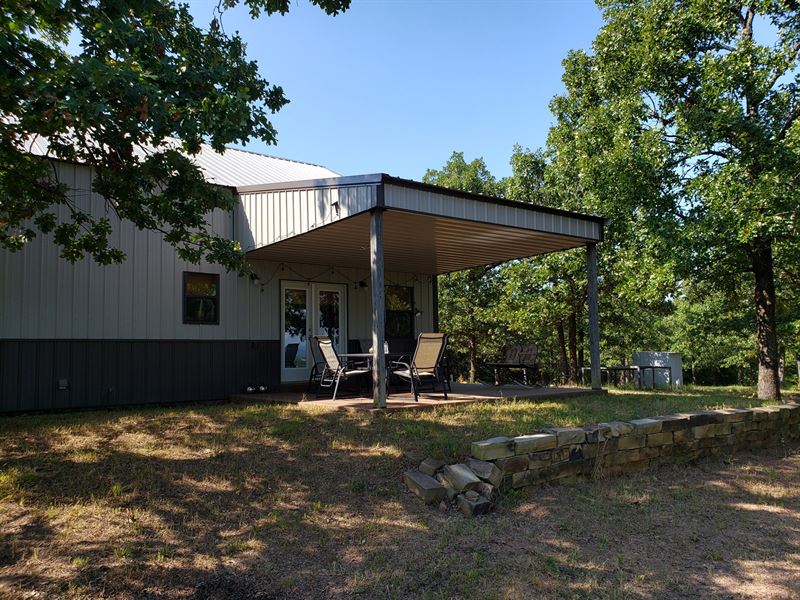
Ranch Description
Location This property is located in a very private and secluded country setting about 3 miles southwest of the town of Poteau, Oklahoma. The new homeowners will enjoy the very best of country living and yet still be a short drive away from all the modern conveniences that are offered by the nearby towns of Poteau and Fort Smith, Arkansas. The barndominium sits on an elevated knoll which provides an amazing view of Sugarloaf Mountain and Poteau Mountain Range in the distance and well as the Poteau River valley below. This property adjoins the 3200 acre Kerr Center for Sustainable Agriculture as well as several other large tracts of privately owned farmlands. Wildlife are frequently seen on this property. The property is a short drive to the Poteau River, Wister Lake State Park and Cedar Lake for some of the best fishing in Oklahoma. The 1.5 million acre Ouachita National Forest is just a few miles to the South and offers excellent hunting for whitetail deer, eastern wild turkey, black bear and numerous small game animals.
Services to Property Rural electricity, septic system, rural mail route and propane delivery. There is a functional water well complete with pump, volume tank and pressure switches which supplies water to the home.
Property Address 23495 Kerr Mansion Road Poteau, Oklahoma 74953
Property Access This property has frontage along a paved county maintained road Kerr Mansion Road. There is an entrance gate at the county road for privacy and about mile of private gravel driveway leading to the home.
Land The Barndominium sits on roughly 29.5 acres m/l of level to gently sloping land with productive soils. There are a few open meadow areas along the driveway but the land is mostly wooded with a mix of mature hardwood timber that is native to south eastern Oklahoma. There is fencing around most of the property perimeter. There is a 900-Foot-Long ridge that runs across the property, which provides an amazing panoramic view of several mountain ranges to the East and South as well as the fields and woodlands in the Poteau River Valley below. There are multiple good building sites along this ridge for construction of a larger home or several homes which would have a great view. The land adjoins the 3200 acre Kerr Ranch as well as several other very large tracts of privately owned land. The current property owner reports frequent sightings of wildlife.
Bardominium There is a barndominium on the property that was constructed in 2012. The home has approximately 1,000 square foot of heated and cooled living space with 2 bedrooms, 2 bathrooms and large open living/kitchen area. The exterior walls and roof of the home are covered in 26-gauge metal which requires virtually no maintenance. Approximate room dimensions are given below Living Room/Kitchen 18.5 feet x 22 feet - There are stained concrete floors in the kitchen and living room area. The walls are covered with textured sheetrock and this room has an 18-foot-tall vaulted ceiling. There are custom made knotty alder cabinets and formica counter tops. The home comes furnished with all the kitchen appliances shown in the pictures. There is a propane gas fireplace in the living room area as well as several windows that provide a view of the mountains in the distance. There are a set of glass doors that open up onto the covered porch area.
Covered Porch 15.5 feet x 17 feet - There is a covered porch area off the living room area. The porch has stained concrete flooring and offers a spectacular view of the distant mountain ranges. There is also a fire pit area just a few feet from the covered porch.
Master Bedroom 16 feet x 15 feet - There are stained concrete floors and the walls are textured sheetrock. There is a 27 deep x 10 foot long closet/storage area.
Master Bathroom 5.5 feet x 15 feet - This room has a large shower, toilet and sink
Bedroom 2 11 feet x 19 feet - There are a set of stairs in the living room area which go to a second bedroom. The bedroom floor is covered in brown carpet and the walls are textured sheetrock. There is a large closet/storage area along one wall measuring 19 feet in length.
Second Bathroom There is a second bathroom for the upstairs bedroom. The bathroom has a shower, toilet and sink with vanity.
Shop Area 20 feet wide x 35 feet long - There is a door off the kitchen/living room area that opens up to the shop area. This area has washer and dryer connections as well as a large utility tub. This area is insulated and has a 10 foot wide x 12 foot tall insulated metal garage door as well as a 3 foot wide door that opens to the front of the home. This area is completely wired and has lighting as well as a 220V plug connection. There is shelving and tool storage along the shop walls.
Covered Camper Area 12 feet wide x 35 feet long - There is a covered area off the shop with a concrete slab foundation. The current owner used this area to store his RV camper out of the weather. This area has lighting on the ceiling, a 30 amp electrical connection, sewer connection and water hydrant.
Sale Price 0
